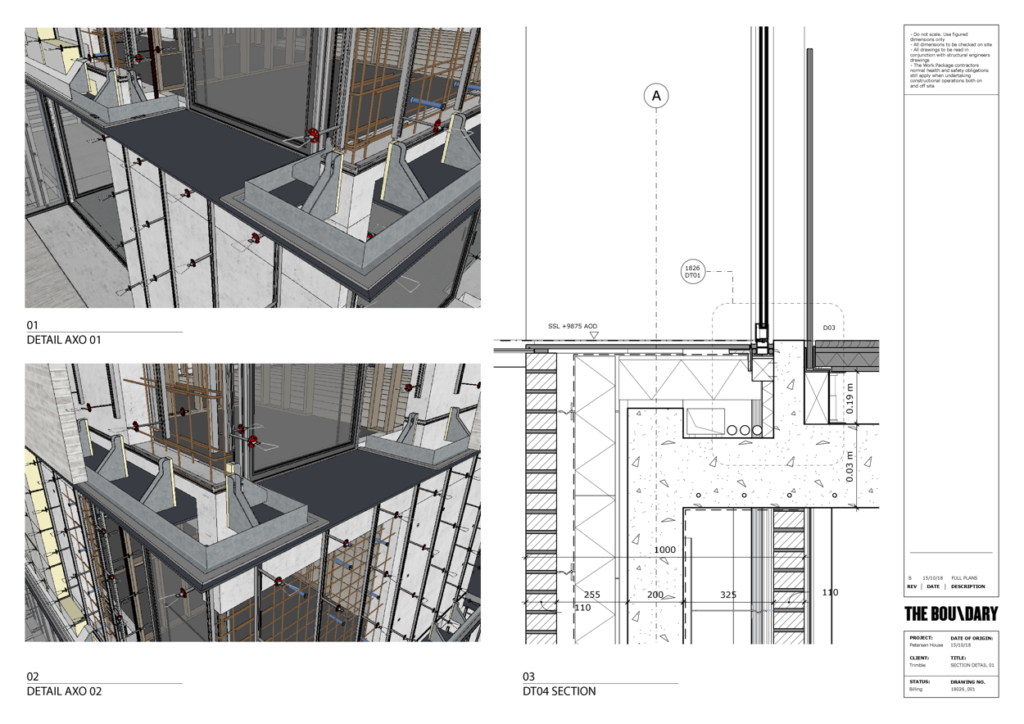LayOut Technical Drawing Communication

LayOut Presentation and Technical Communication Training
Intermediate Level
This full 1 day course teaches students the quickest and best methods to produce crisp, technical CAD working drawings using Sketchup Pro and LayOut. Our CAD training UK course covers modelling techniques and the best approaches to best set up a building model ready for import into Layout, you learn the golden rules to perfect your model to document results for planning and building warrant submissions. The course looks at the use of Layout and relevant tools to produce a complete set of technical drawings that includes plans, sections, elevations, schedules, and 2d/3d details.
Course Duration – 2 Days
Prerequisites:
To get very best from this course we advise users have completed our SketchUp Pro Essentials 1 and 2 Courses or show a good level of ability in the uses of SketchUp Make and Pro, but have not yet ventured into working with LayOut 2020 for Professional Concepts, Presentation and CAD drawing production
These items are covered in the course: Includes New 2021 Features!
- The best style modeling approach in SketchUp for LayOut Success
- Import to LayOut, Viewports, and Scale
- LayOut Interface
- Zoom and Pan
- Drawing Linework and Shapes
- Copy, Paste, Erase and edit geometry
- Arranging, Moving, Rotating and Scaling Entities
- Adjusting Paths, Vertex Points, and Offsetting
- Split, Join and Create Freehand Graphics
- Line widths and linetypes styles
- Importing DWG and trace over
- Management of Layering,
- Color selections
- Colour Fills and patterns
- Custom hatch patterns
- Clipping Masks
- Grouping
- Exploding
- Managing and navigating sheets
- Working with Images
- Annotation and dimensioning
- Tables
- Titleblocks, auto-text insertion and creating templates
- Use of scrapbook
- Import Dwgs
- Creating 2d details
- Customisation and preferences
- Presenting in LayOut
- Printing
- Exporting LayOut to Image, PDF and DWG




Contact us to discuss YOUR SketchUp Pro Software Sales and ATC certified training needs.


